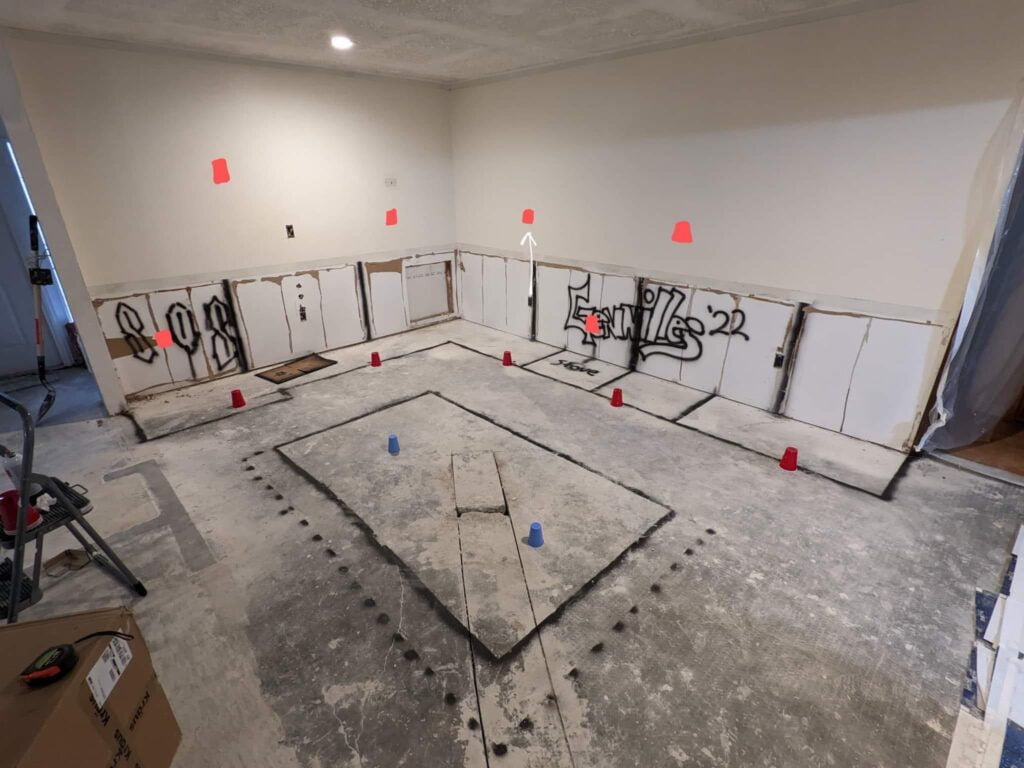
Building Home Additions: Expanding Your Living Space
Adding more space to a home is an exciting yet substantial endeavor that demands careful planning and execution. One of the first steps in building home additions, whether extending existing rooms, adding new floors, or creating outdoor living areas, is designing for continuity with the existing home. This ensures the new space blends aesthetically and functionally with what is already present, maintaining a cohesive look and feel.
Structural considerations are paramount when planning home additions. Assessing the current foundation and overall structural integrity is crucial to support the new construction. Working with structural engineers and architects can help identify any modifications needed to ensure stability and safety. Additionally, planning for future needs, such as anticipating family growth or elder accessibility, can add long-term value to the renovation.
Budget management is another critical aspect of home additions. Setting a realistic budget with a contingency fund for unexpected expenses can prevent financial strain. It’s advisable to obtain multiple estimates from contractors and to be aware of the cost implications of different materials and design choices. Transparency with your builder about the budget and expectations can foster a smoother project execution.
Navigating building codes and permits is also unavoidable in the expansion process. Each locale has specific regulations governing home additions, from zoning laws to safety standards. Partnering with a knowledgeable architect or contractor well-versed in these requirements can streamline this process, ensuring compliance and avoiding costly delays or legal issues.
With meticulous attention to detail and a commitment to excellence, we create spaces that inspire, elevate, and enrich the lives of those who inhabit them.
